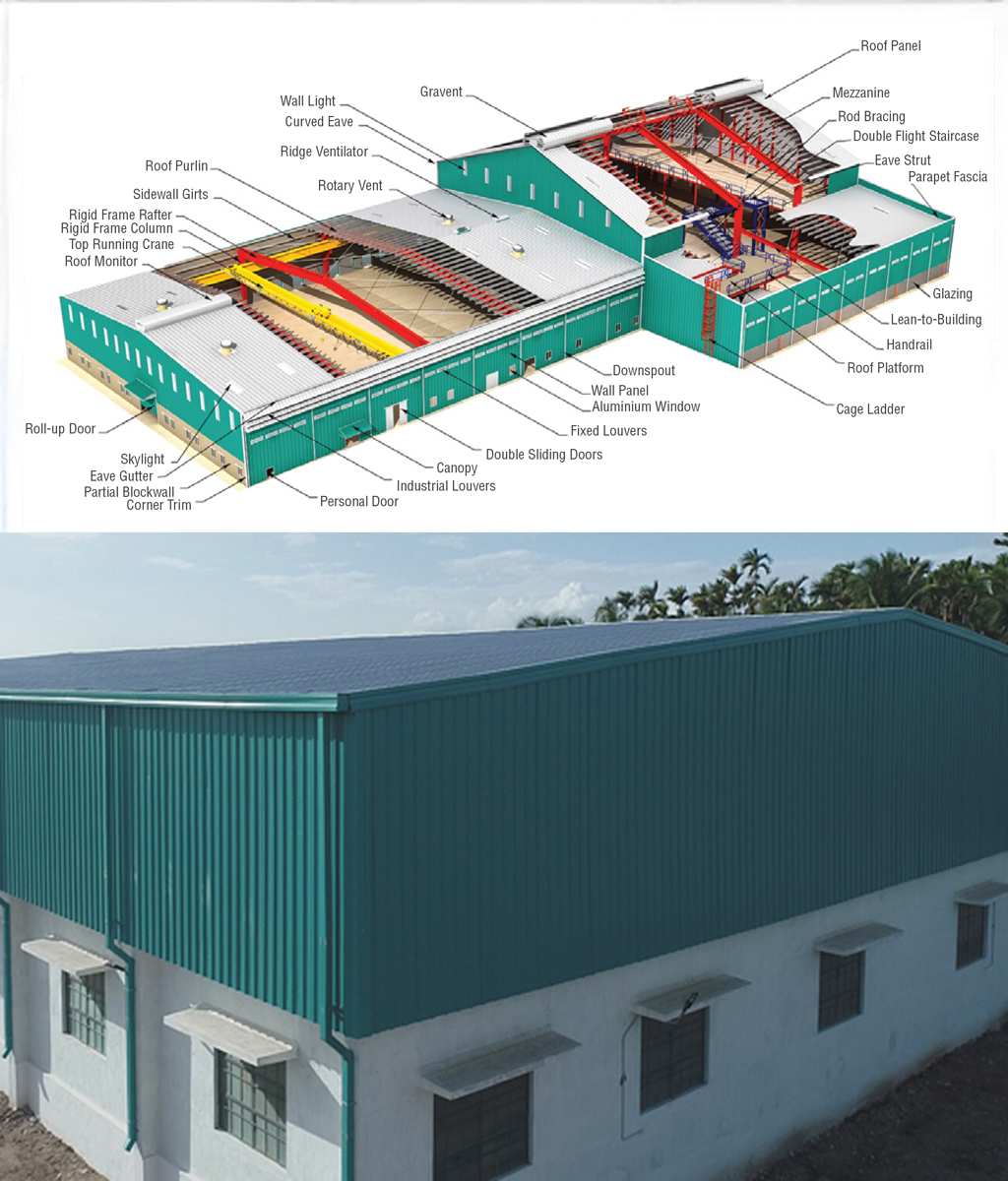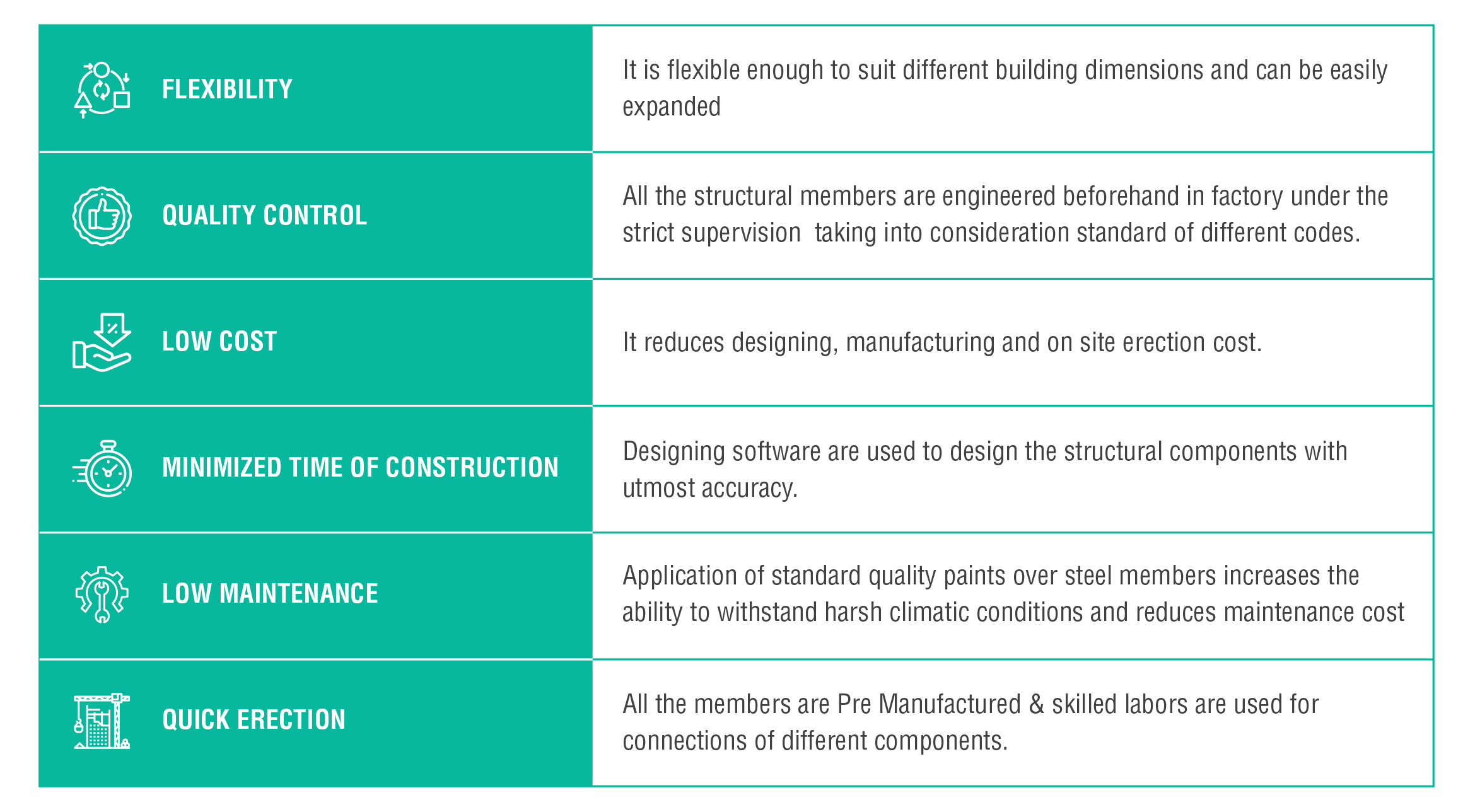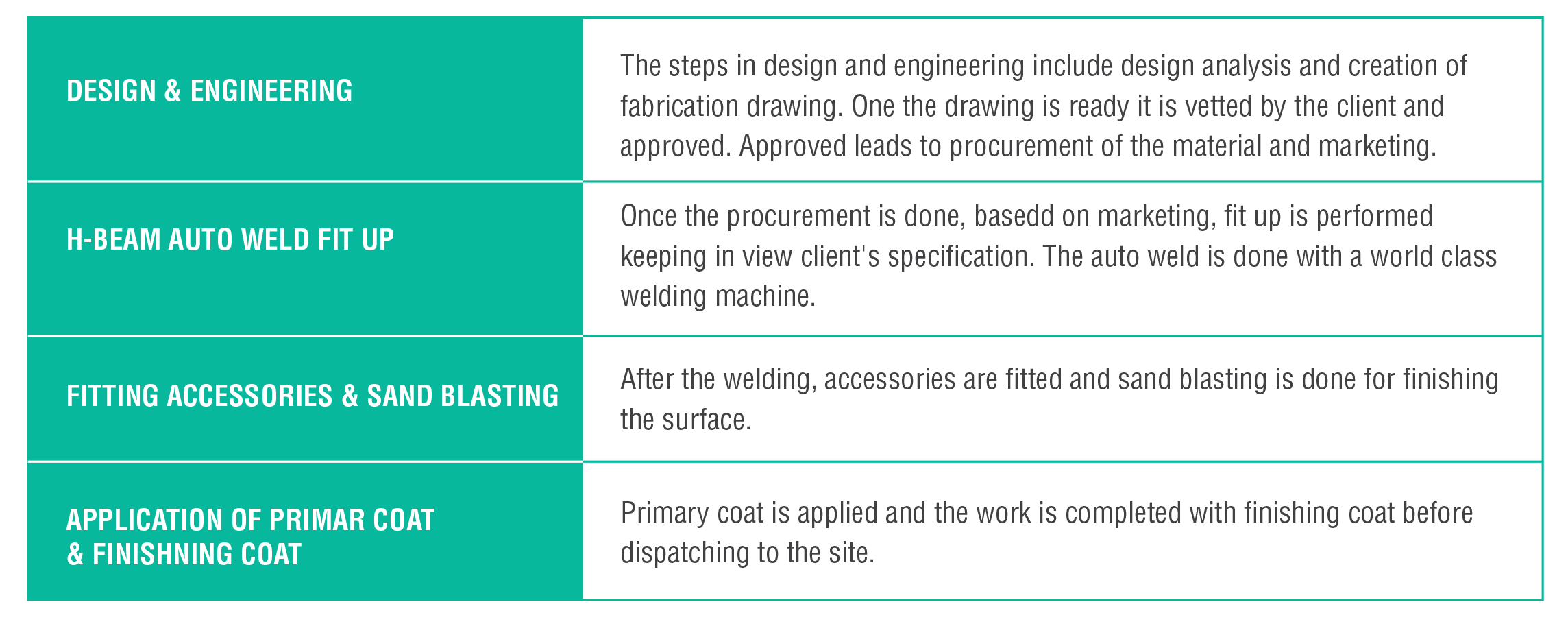+91 93840 47456
Mon to Sat: 8.00 am - 7.00 pm
Mon to Sat: 8.00 am - 7.00 pm
+91 93840 47456
FPre-Engineered steel buildings (PEB) are the fast growing segment in the low - rise construction industry. Pre - Engineered steel buildings are designed and fabricated to meet client requirement and are in accordance with the universal standard. This type of construction is ideal for building industrial buildings and warehouses. PEB saves project cost by reducing construction time, offers better quality, environment friendly and safe buildings.
Swish Craft offers a turn-key solution for PEB’s by offering a comprehensive service package including design, supply and installation of PEB’s. Quality being the prime concern, we supply quality approved range of Pre Engineered Buildings to our valuable clients with the assistance of skilled and dedicated professionals. Our professionals closely coordinate with the clients and fabricate the entire product range accordingly. The entire tough and durable product range is delivered in a well-defined time frame thereby rendering maximum client satisfaction. We have a well-developed warehousing facility that assists us to deliver the entire product range on time.












PEB buildings made of high strength steel plates (345 Mpa) are light and economical
Tapered beam section concept ensures right amount of structural steel at right place
Built up section are made of HR Plates fabricated by submerged arc welding process
Secondary members are made of cold formed galvanized/non-galvanized sections
Sheets coated with metal colour provides aesthetically good looks
Buildings are column free with longer spans
Usage of mezzanine and cranes provides option for different functional requirement
Drastic cut down in project cost due to quick and planned execution.
All processes from inception to completion is handled by single source
Usage of universally accepted codes and guidelines to build structurally stable PEBs
Special building components like skylights, ridge ventilators, turbo ventilators, sliding doors, windows, roof curbs etc. can be installed.
Temperature can be kept under control by proper insulation

The finishing work is followed by post installation works and alignment. Post installation work is performed at the site. Logistics are to be taken into consideration while planning for post installation and alignment work.
Roof sheeting is an integrated part of PEB. It has to be performed with utmost precision. Roof sheeting is done at the side with appropriate safety arrangements.
Wall constitute is an important part of a pre-engineered building. Wall sheeting is performed by an experienced team resulting in precision and accuracy. We are committed to quality work and our clientele is the testimony to the kind of quality work that we deliver.